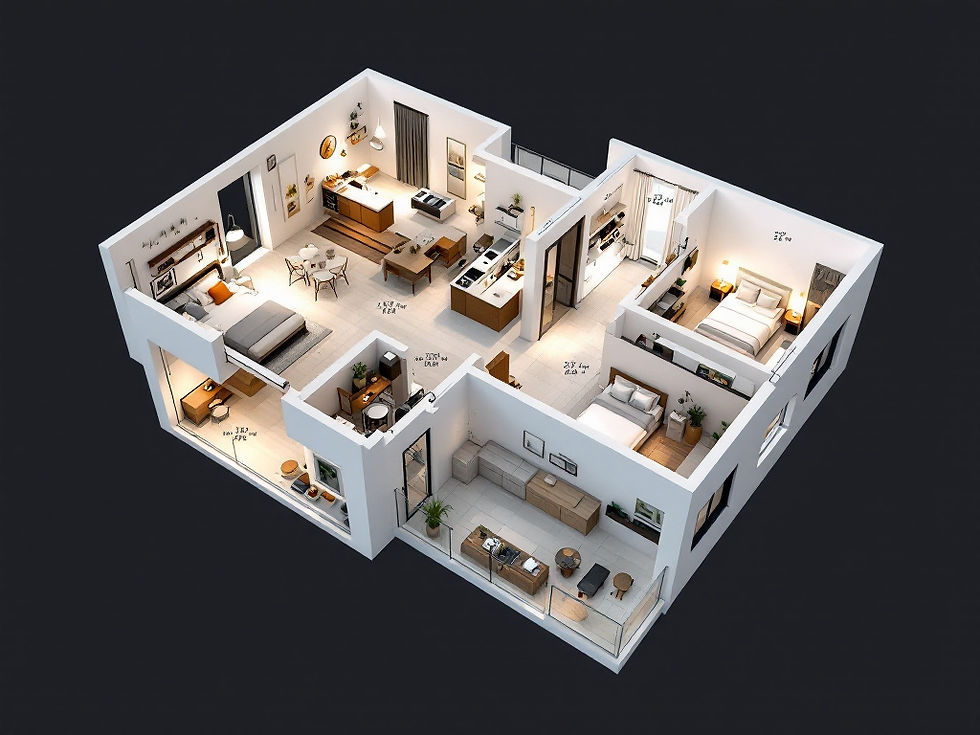22x45 Feet Floor Plan in Kanpur – Best Layout Design Ideas by Vaarmor Interior
- Nikhil Katiyar
- May 4, 2025
- 3 min read
📍 Intro – Smart 22x45 Feet Floor Plans Tailored for Kanpur
Are you searching for the best 22x45 feet floor plan in Kanpur?
Whether you're building a duplex, rental unit, or your forever home, layout matters—and Vaarmor Interior, Kanpur’s most trusted name in interior and layout design, delivers exactly what Kanpur homes need.

From plot challenges to vastu integration, we specialize in space-saving and modern 22x45 floor plans in Kanpur that maximize every inch. You’ve found your local layout expert.
📞 Call us today at 7905384624 or visit VaarmorInterior.com for a free consultation.

🧭 Why 22x45 Feet Plots Are Ideal in Kanpur
Kanpur’s narrow urban plots often fall in the 20–25 ft wide range. This makes a 22x45 feet floor plan in Kanpur the sweet spot for design efficiency, especially in neighborhoods like:
Kalyanpur
Kakadeo
Barra
Govind Nagar
Swaroop Nagar and across Kanpur
🏗️ With Vaarmor Interior, your plan is not just structurally sound—it’s optimized for Kanpur’s climate, vastu principles, and local regulations.
💡 Benefits of 22x45 Feet House Plans in Kanpur
✅ Optimized for narrow city plots in Kanpur
✅ Easily supports 2BHK or compact 3BHK layouts
✅ Perfect for multi-family or rental units in Kanpur’s growing colonies
✅ Efficient use of land with car parking and balconies
✅ Easily customizable to vastu and lifestyle preferences
📐 Popular 22x45 Layout Designs for Kanpur Homes
Type | Ideal For | Area Zones in Kanpur |
2BHK Modern | Small families | Barra, Kalyanpur |
3BHK Family Layout | Joint families | Kidwai Nagar, Panki |
Rental + Personal Duplex | Investors + Residents | Govind Nagar, Ratanlal Nagar |
Office + Home (Mixed-use) | Freelancers/Doctors | Swaroop Nagar, Kakadeo |
Every Kanpur layout plan we create is vastu-based and locally optimized. You won’t find these plans on Pinterest—they’re custom-tailored for Kanpur homes.
🏡 Essential Features of a Kanpur-Focused 22x45 Floor Plan
📌 1. Vastu Orientation
Kanpur clients prefer:
East-facing main entrance
Kitchen in the southeast
Master bedroom in southwest
Pooja room in the northeast
All our floor plans for Kanpur homes are vastu-checked by certified experts.
📌 2. Elevation & Parking
In areas like Barra and Kalyanpur, parking is key.Our 22x45 designs reserve at least 8–10 ft in front for:
Scooter/Car parking
Lawn/Garden space
Front elevation that blends with Kanpur’s local trends
📌 3. Multi-Floor Layout
We offer:
Ground: Rental unit + parking
First Floor: Family living
Second Floor: Office/guest/terrace
🛠️ Local Design Expertise – Vaarmor Interior, Kanpur
Vaarmor Interior isn’t just a name—it’s a local brand trusted by homeowners across Kanpur.
Here’s our process:
📍 On-site visit in Kanpur (no virtual guesswork)
✅ Legal compliance + Kanpur authority layout checks
📐 Vastu-compliant plan
🧱 Electrical/Plumbing blueprint
📊 2D/3D views delivered in 5–7 days
📍 Located in the heart of Kanpur.
❓ FAQ – 22x45 House Plans in Kanpur
🔹 Is a 22x45 feet plan suitable for a 2BHK in Kanpur?
Yes. It’s one of the most popular sizes for 2BHKs in urban Kanpur colonies.
🔹 Do you customize layouts for different areas in Kanpur?
Absolutely. We design differently for Barra vs Kalyanpur vs Kidwai Nagar, keeping bylaws in mind.
🔹 How fast can I get a floor plan?
In most Kanpur cases, we deliver final designs in 5–7 working days.
🔹 Can you visit my Kanpur site?
Yes, we offer full on-site services within Kanpur city limits.
📞 Get Your Floor Plan Designed by Kanpur’s #1 Layout Expert
Why settle for templates when you can get a layout customized for your family, your vastu, your space—and your future?
✅ Plotted a 22x45 site in Kanpur? Let’s turn it into a beautiful home.
📲 Call us now: 7905384624
🌐 Visit: www.vaarmorinterior.com





Comments